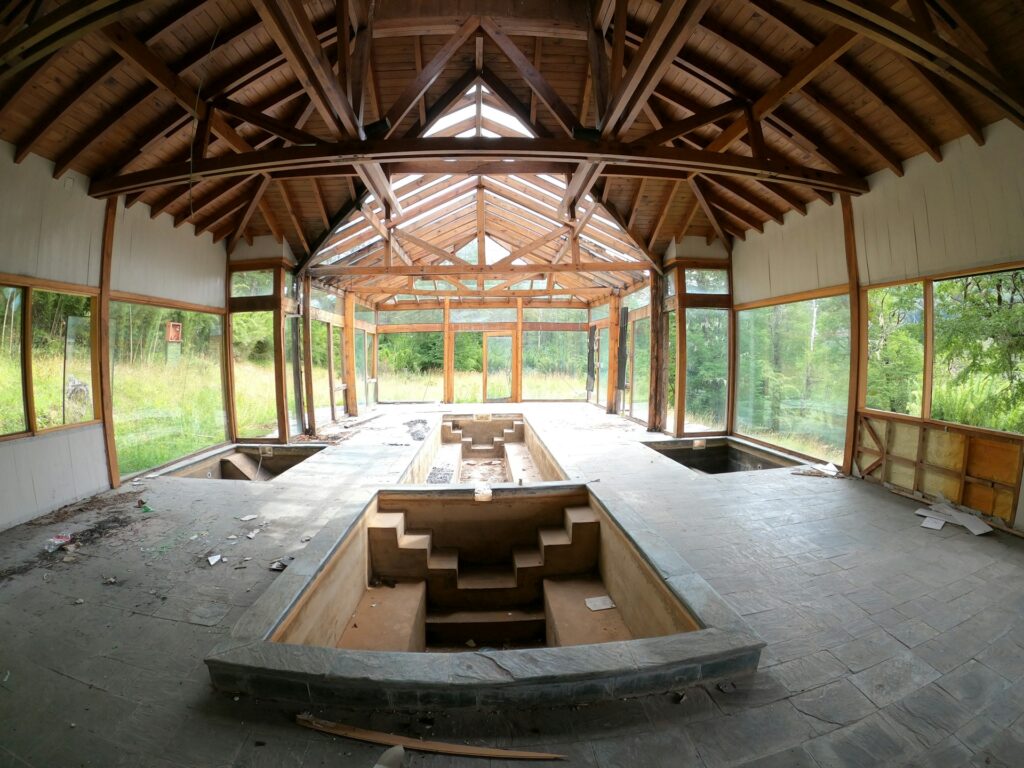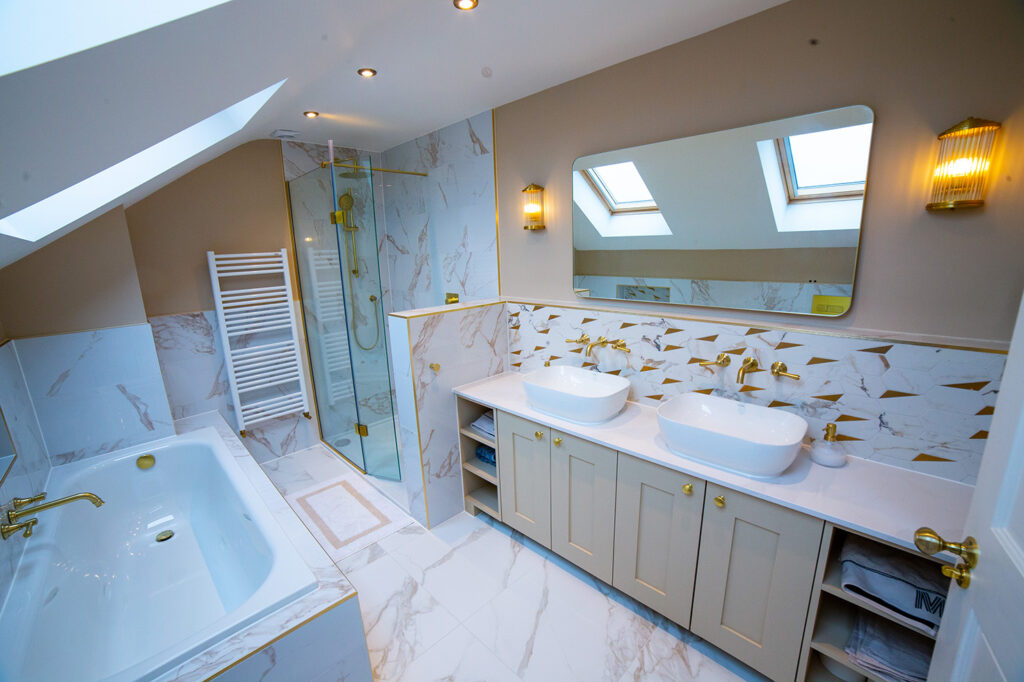Our Process

Our Process/Customer journey
We’re proud to be accredited by TrustMark, the government-endorsed quality mark, and certified as Master Builders by the Federation of Master Builders.
These accreditations mean we follow a strict Code of Conduct and consistently deliver the highest standards.
At the heart of our approach are honesty, integrity, and transparency. Our structured process ensures competitive pricing and outstanding results for every project.

Our Process
o1.
Questionnaire
We start by asking all clients to complete a short questionnaire. This helps us understand your requirements and provides an initial budget estimate to make sure expectations align with typical project costs.
o2.
Site Survey
Once we’ve reviewed your information, we’ll arrange a site survey to take accurate measurements and get a clear picture of your space and needs.
o3.
Detailed Estimate
After the survey, we’ll prepare a comprehensive estimate using our QS system, which reflects the most up-to-date costs. We aim to provide this within 7–10 days.
o4.
Follow-Up Call
Once you’ve had time to review, we’ll arrange a call to go through any questions, provide clarifications, and discuss the next steps.
o5.
Contract Award
When you’re happy to proceed, we’ll put together a simple contract that clearly outlines the work, timings, and costs. We use Federation of Master Builders (FMB) contracts to ensure fairness and compliance with their code of conduct.
A deposit payment is required to secure your start date and cover initial planning costs.
Any design details or provisional sums will be finalised during mobilisation before work begins.
o6.
Project Delivery
Our team will manage and deliver your project from start to finish, keeping you updated throughout. We coordinate all trades and ensure work is completed to the highest standard, on time, and within budget.
o7.
Satisfaction Review
Once the project is complete, we’ll carry out a final walkthrough with you to make sure everything meets your expectations. Any final adjustments will be addressed, and we’ll leave you with a finished result you can be proud of.
Pricing Guide
Below are some indicative ranges for our most popular project types. Final costs will depend on your plans, specifications, and finishes.
